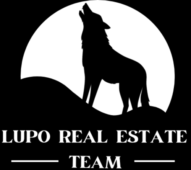708 - 52 Forest Manor Road Toronto, Ontario M2J 0E2
$599,000Maintenance, Common Area Maintenance, Heat, Insurance, Parking, Water
$905.01 Monthly
Maintenance, Common Area Maintenance, Heat, Insurance, Parking, Water
$905.01 Monthly"The Colours Of Emerald" Condo In The Heart Of North York. 849 Sqft Including Balcony, Two Bedroom Corner Unit with Stunning South East Views . 9 Feet Ceiling With Floor To Ceiling Windows. Laminate Floor Throughout. Modern Kitchen With Granite Countertop and backsplash. Ideally located steps from Don Mills subway station, Fairview Mall, community center, library, schools, and everyday essentials. Easy access to the DVP and Hwy 401 ensures effortless commuting. Enjoy resort-style amenities including a fitness center, indoor pool, sauna, hot tub, guest suite, games room, theatre, and outdoor patio with BBQs. Don't miss this stylish and move-in-ready home in one of North York's most desirable communities! (id:59837)
Property Details
| MLS® Number | C12303884 |
| Property Type | Single Family |
| Community Name | Henry Farm |
| Amenities Near By | Park, Public Transit, Schools |
| Community Features | Pet Restrictions, Community Centre |
| Features | Balcony |
| Parking Space Total | 1 |
| Pool Type | Indoor Pool |
Building
| Bathroom Total | 2 |
| Bedrooms Above Ground | 2 |
| Bedrooms Total | 2 |
| Amenities | Security/concierge, Exercise Centre, Party Room, Visitor Parking, Storage - Locker |
| Appliances | Cooktop, Dishwasher, Dryer, Microwave, Oven, Window Coverings, Refrigerator |
| Cooling Type | Central Air Conditioning |
| Exterior Finish | Brick |
| Flooring Type | Laminate |
| Heating Fuel | Natural Gas |
| Heating Type | Forced Air |
| Size Interior | 700 - 799 Ft2 |
| Type | Apartment |
Parking
| Underground | |
| Garage |
Land
| Acreage | No |
| Land Amenities | Park, Public Transit, Schools |
Rooms
| Level | Type | Length | Width | Dimensions |
|---|---|---|---|---|
| Ground Level | Dining Room | 5.28 m | 5.21 m | 5.28 m x 5.21 m |
| Ground Level | Living Room | 5.28 m | 5.21 m | 5.28 m x 5.21 m |
| Ground Level | Kitchen | 5.28 m | 5.21 m | 5.28 m x 5.21 m |
| Ground Level | Primary Bedroom | 3.35 m | 2.75 m | 3.35 m x 2.75 m |
| Ground Level | Bedroom 2 | 3.35 m | 2.75 m | 3.35 m x 2.75 m |
https://www.realtor.ca/real-estate/28646219/708-52-forest-manor-road-toronto-henry-farm-henry-farm
Contact Us
Contact us for more information
Shirley Min
Broker
(647) 313-5133
www.newcondonow.com/
206 - 7800 Woodbine Avenue
Markham, Ontario L3R 2N7
(905) 604-6855
(905) 604-6850
Albert Wang
Broker of Record
www.dreamhomerealty.ca/
206 - 7800 Woodbine Avenue
Markham, Ontario L3R 2N7
(905) 604-6855
(905) 604-6850










































